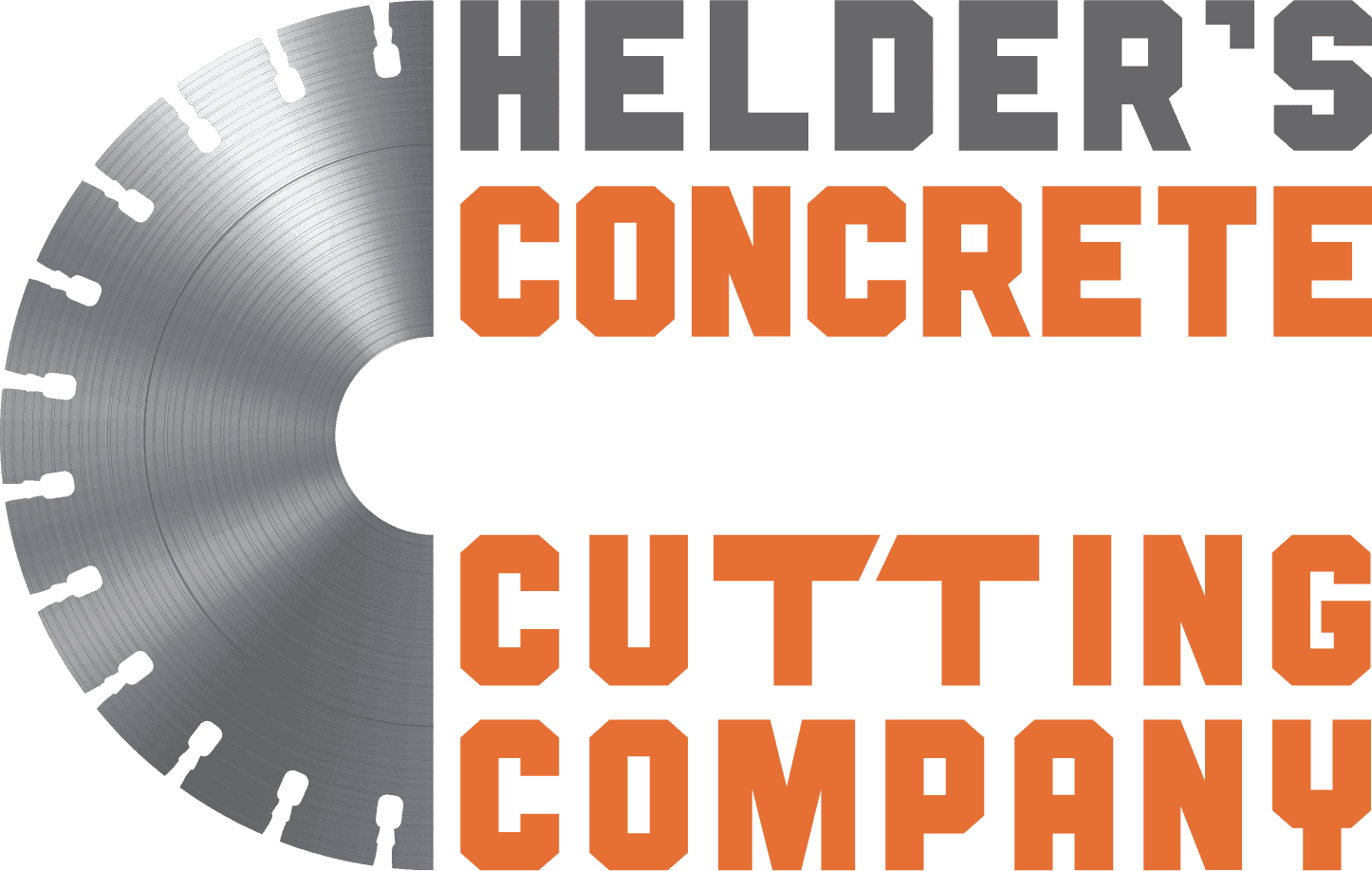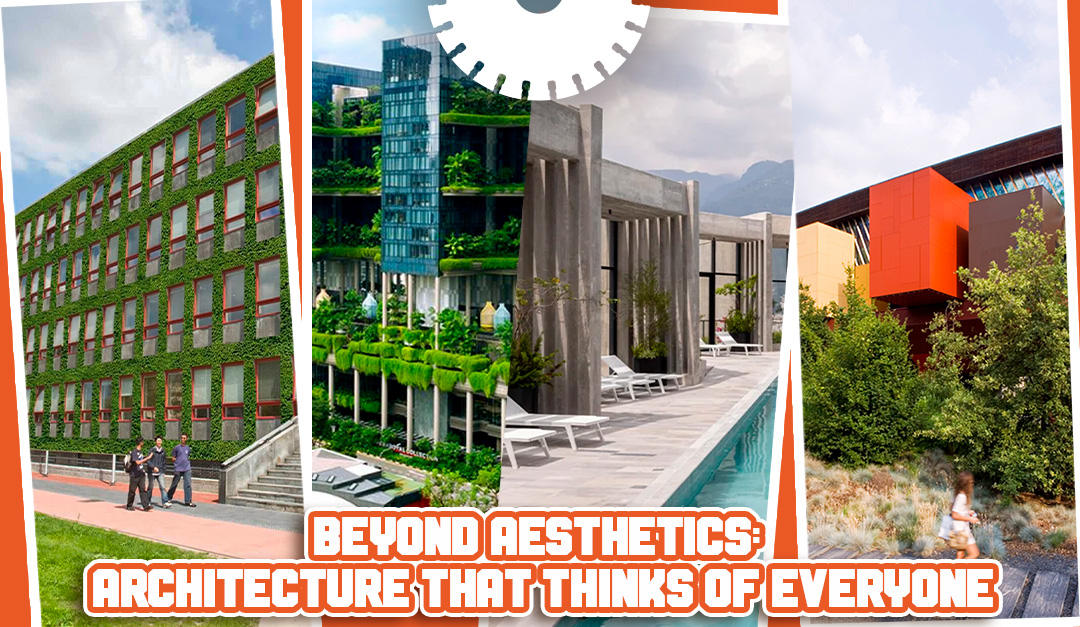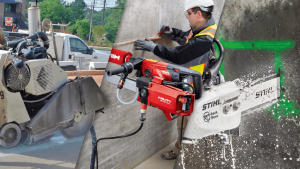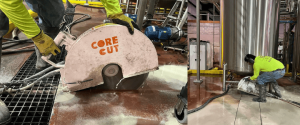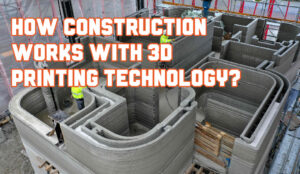How important is it for our spaces to be accessible, safe and modern at the same time? The answer is simple: it is crucial.
With every technological advancement, architects have the opportunity to transform the way we live and work. Today, modern architecture is not just about being visually appealing; it is a bridge between functionality, safety, and sustainability. These pillars combine to create spaces that not only look good, but also work for everyone, regardless of their abilities or needs.
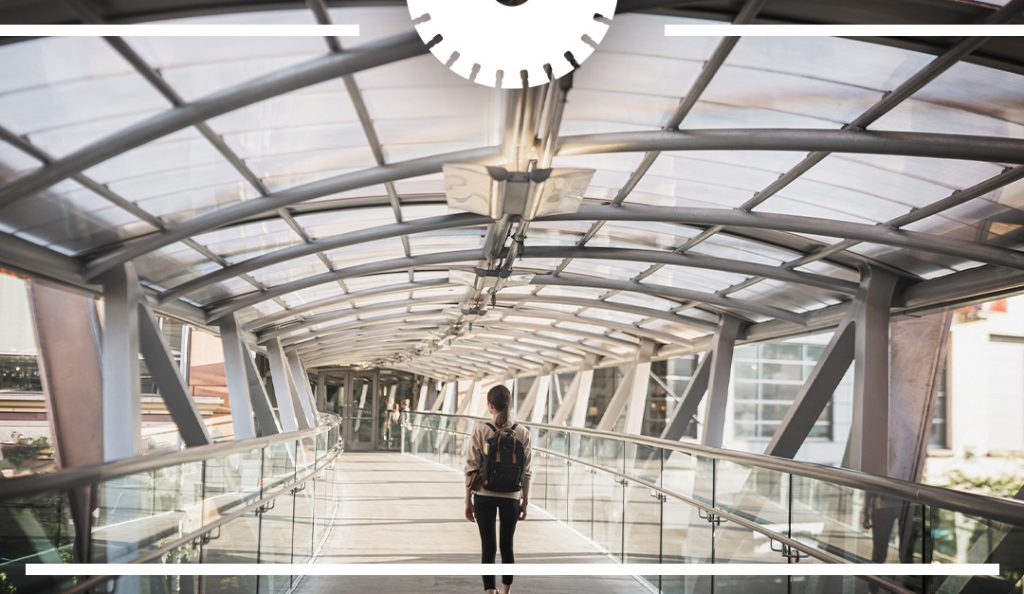
Universal Accessibility
Universal accessibility is one of the fundamental pillars of inclusive architecture. This approach goes beyond complying with regulations or standards; its purpose is to ensure that every person, regardless of their physical, cognitive or sensory abilities, can move around and enjoy spaces autonomously.
Key elements of an accessible design include:
- Ramps: Gentle, with appropriate slopes, and strategically located at entrances and common areas to facilitate access for people in wheelchairs or with reduced mobility.
- Automatic doors: Spacious and easy to open, they eliminate physical barriers and improve the experience of all users.
- Handrails and railings: Placed on stairs, ramps and hallways, they offer additional support and greater safety.
- Tactile and visual signage: Braille indicators and high contrast signs for people with visual or cognitive disabilities.
Universal accessibility creates spaces that are not only functional, but also respectful and inclusive, conveying a message of welcome and equity.
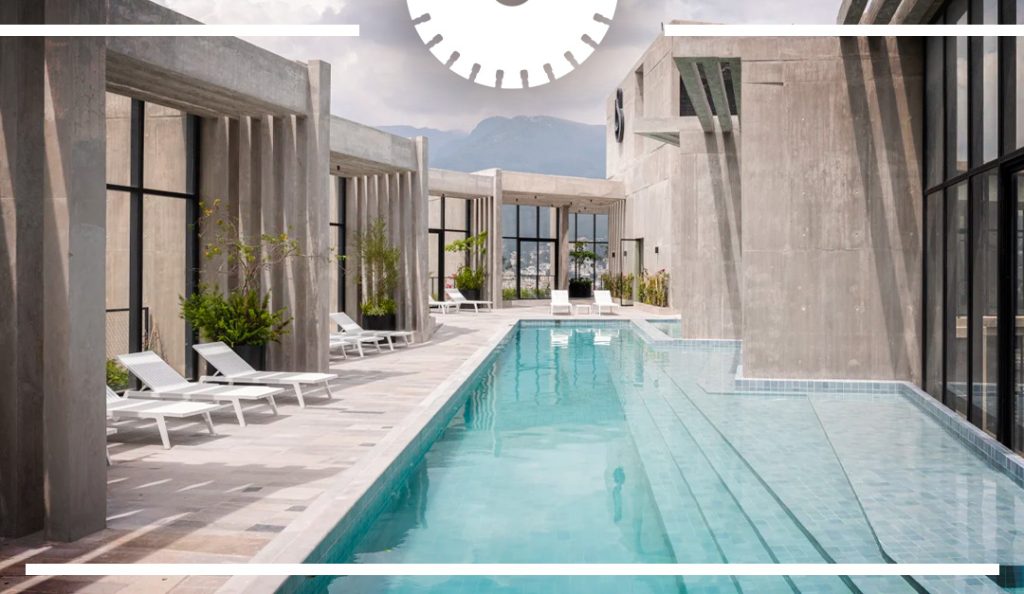
Technologies and Bioreceptive Concrete
In the world of construction, technological innovation has given rise to materials that transform the way we conceive buildings. One of the most promising developments is bioreceptive concrete, a material designed to interact with the environment.
What is bioreceptive concrete?
This concrete has properties that allow for the controlled growth of beneficial microorganisms on its surface. This not only improves air quality by absorbing carbon dioxide, but also contributes to sustainability by promoting a healthier environment.
Applications of bioreceptive concrete:
- Green facades: They allow the growth of plants that help regulate the temperature of the building and reduce pollution.
- Urban infrastructures: Used in bridges, walls and pavements, this material is an ecological solution to reduce environmental impact.
This approach combines sustainability with functionality, creating buildings that are not only aesthetically pleasing, but also environmentally friendly.
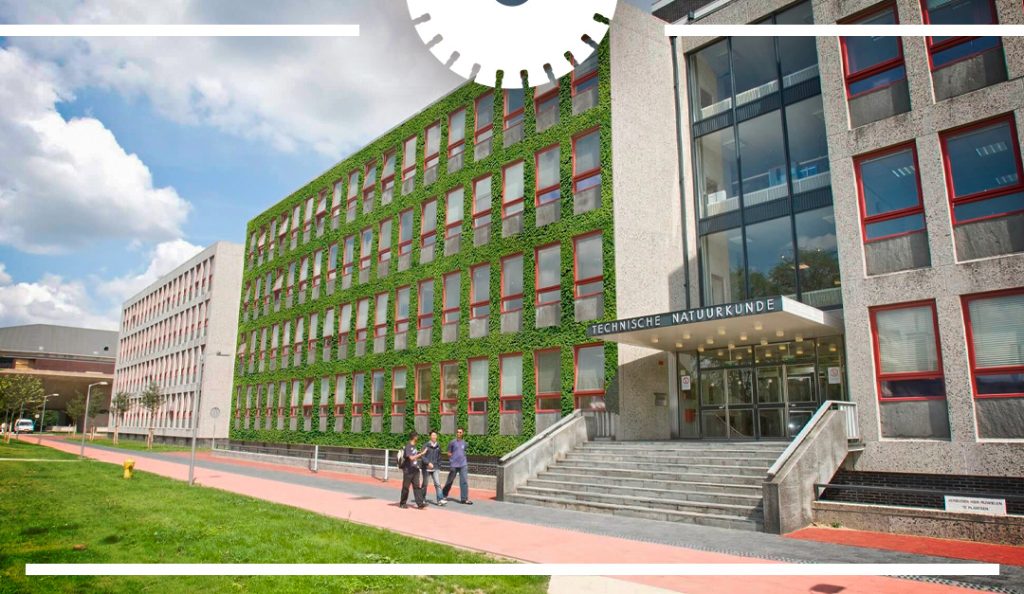
Dynamic Facades
Dynamic facades represent an evolution in architectural design. These intelligent structures adapt to climatic conditions and the needs of the building’s occupants, offering both an aesthetic and functional solution.
How do they work?
Dynamic facades can include panels that move or change position in response to sunlight, wind or temperature. These features improve energy efficiency by reducing reliance on artificial HVAC systems.
Key Benefits:
- Climate control: They help regulate natural light and interior temperature, improving energy efficiency.
- Modern aesthetics: These facades give a contemporary and sophisticated look to any building.
- Durability: Designed with durable materials, they ensure a long service life.
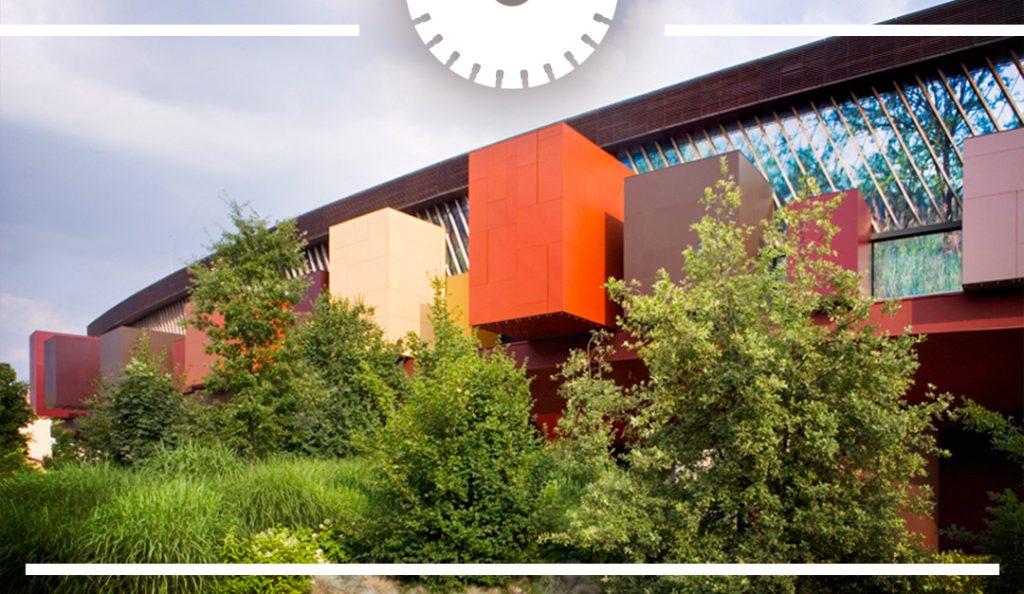
Safety in Design
Security in built spaces does not have to be a limitation for design. Architectural advances make it possible to integrate security measures discreetly and effectively, creating environments that offer peace of mind without sacrificing aesthetics.
Essential elements of a safe design:
- Well-marked emergency exits: With accessible routes for all occupants.
- Fire resistant materials: To minimize risks in case of fires.
- Backup lighting systems: That guarantee visibility during emergencies.
- Design of large spaces: That allow for rapid and efficient evacuation.
At Helder’s Concrete Cutting Company, we work to ensure that each project meets the most stringent safety codes, while also accommodating the client’s needs and expectations. This comprehensive approach ensures a result that is both safe and visually stunning.
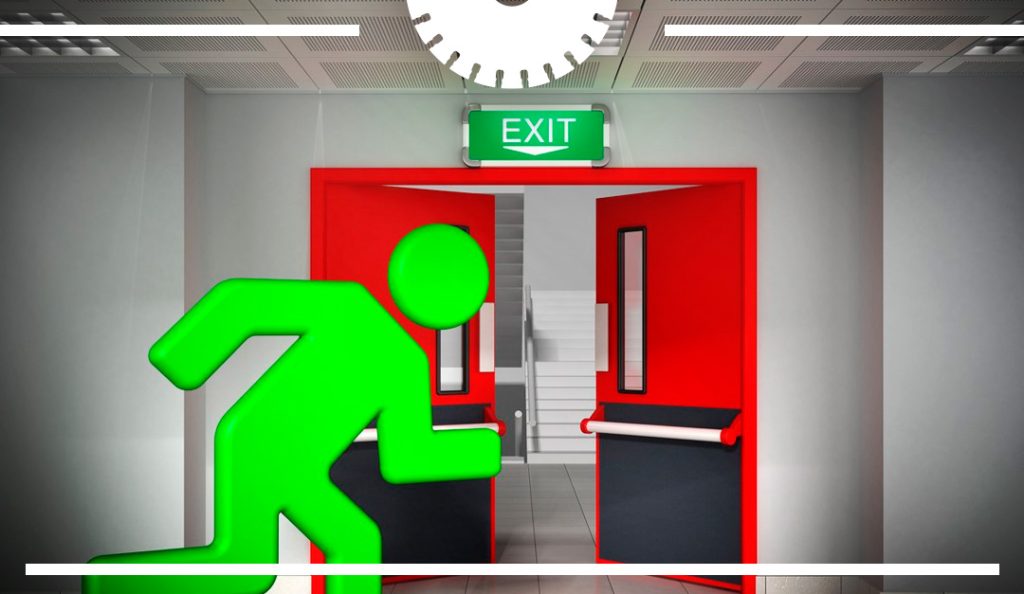
Conclusion
The design of the future is not just a question of style, but of functionality, sustainability and safety. Current trends in architecture show us that it is possible to combine these elements to create spaces that are inclusive, efficient and visually appealing.
At Helder’s Concrete Cutting Company, we understand the importance of balancing these demands. With our experience, we help our clients integrate these innovations into their projects, from accessibility solutions to the use of sustainable materials and advanced technology.
Architectural design that considers everyone is not just a goal, it is a necessity. By working together, we can transform ideas into realities that are not only functional, but also meaningful to the people who inhabit them.
Need help with a project? Contact us.
